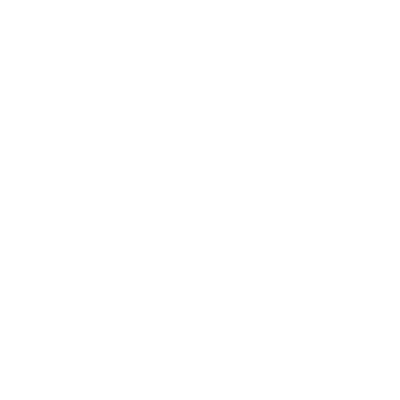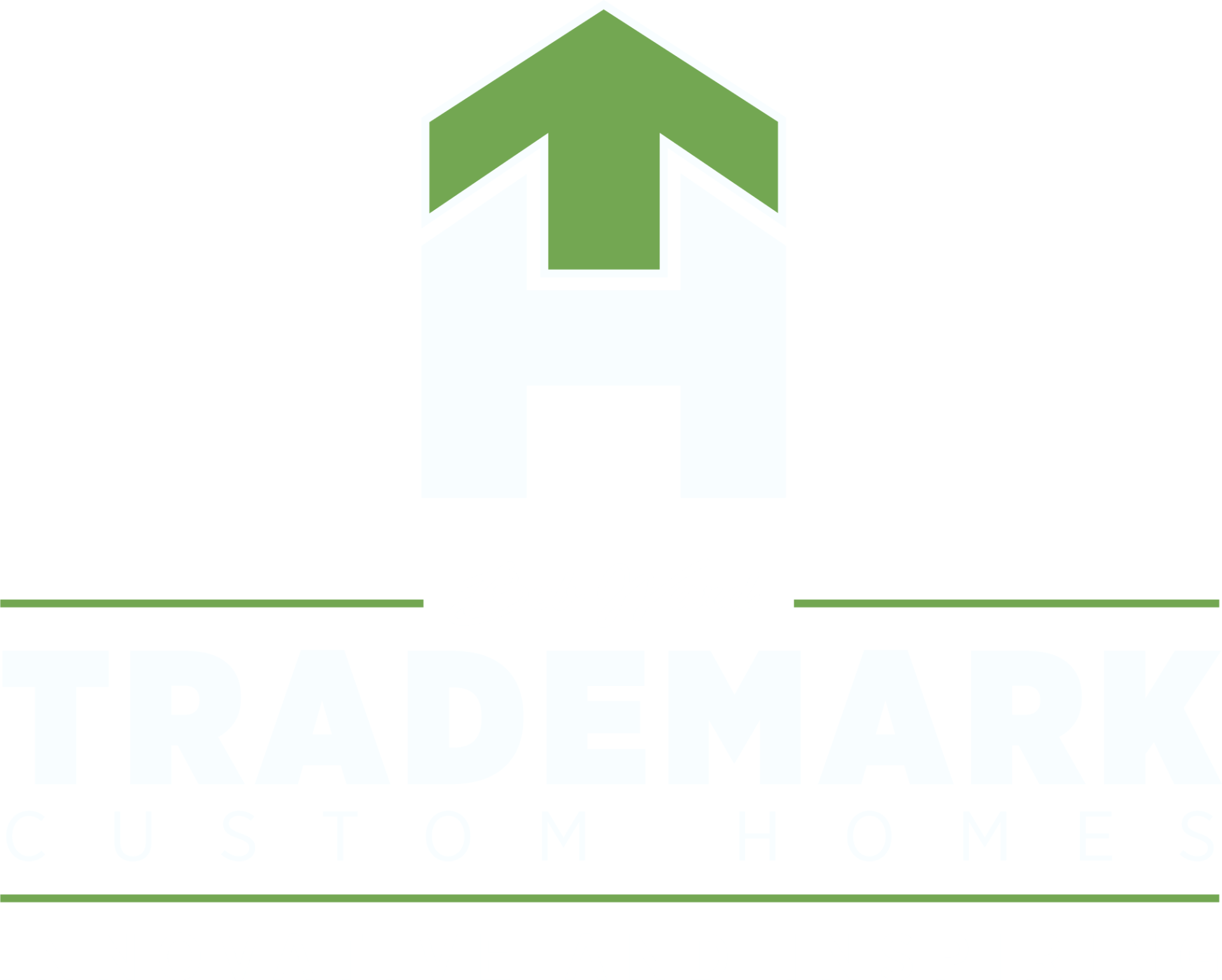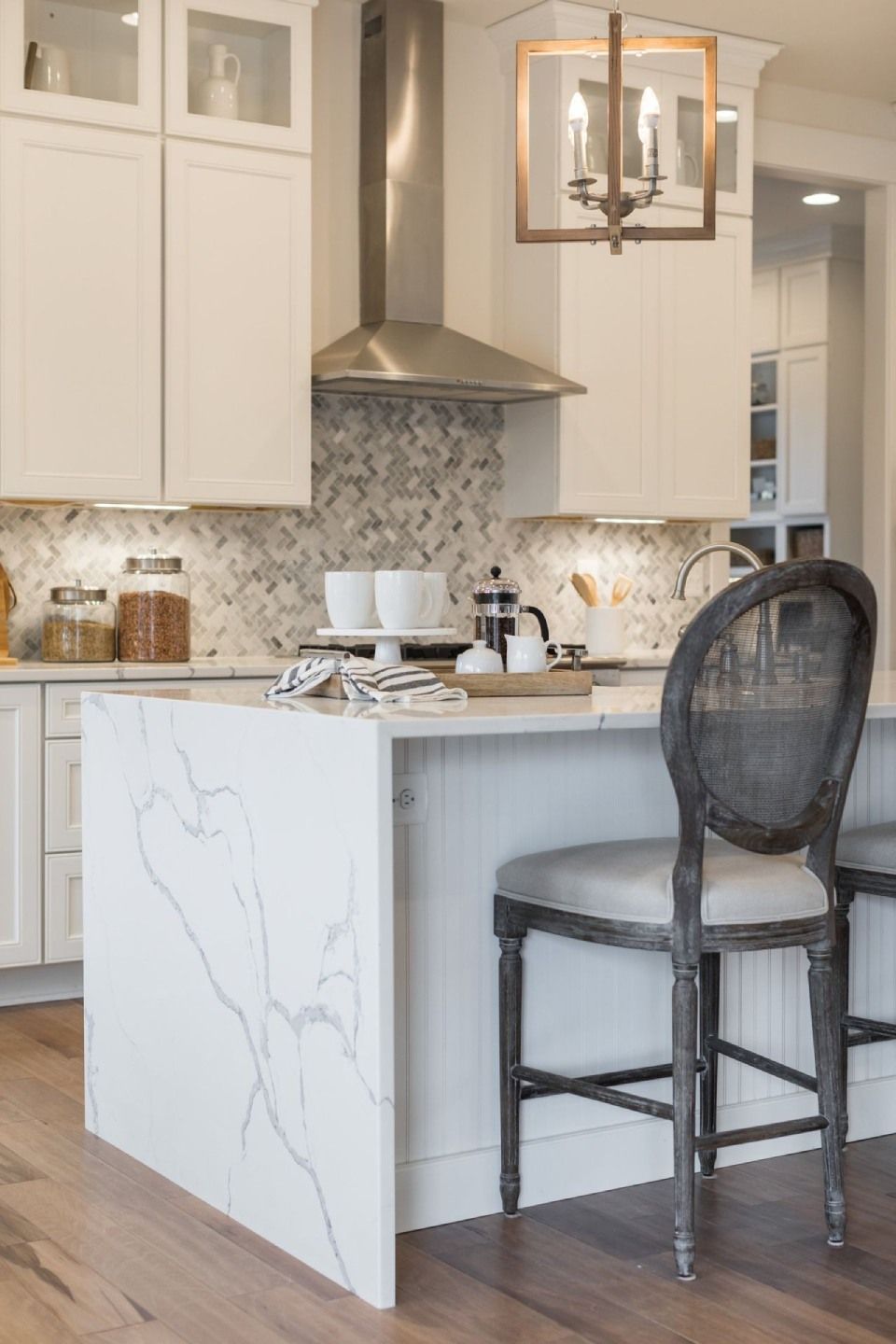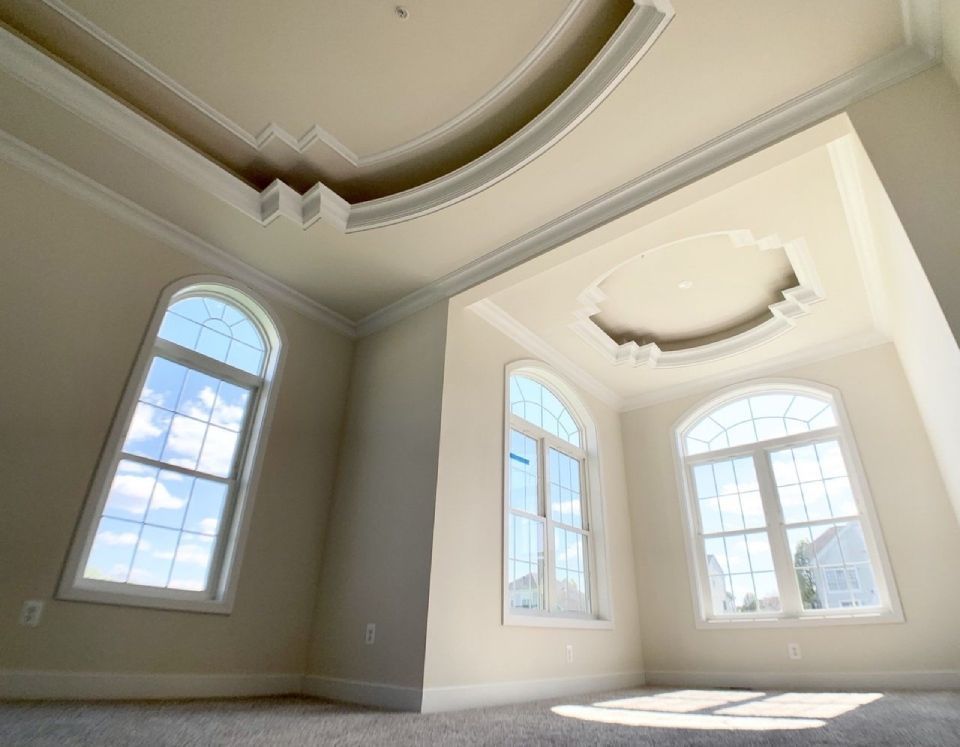THE TRADEMARK DIFFERENCE
Why Choose Trademark?
Trademark Custom Homes understands you want a home with more. That’s why we’ve been building new homes that are a step above for over 35 years. Unlike other builders, we offer customized designs, innovative floorplans, and hands on and personalized experience with our team.
 VIEW ALL STANDARD FEATURES
VIEW ALL STANDARD FEATURES
Always A Step Above
MORE Included Luxury
We offer more features in every home, like soft close cabinets and drawers, granite or quartz kitchen countertops, and engineered hardwood flooring – all included.
MORE Quality
We always use the highest quality materials to ensure your home lasts a lifetime. Every home comes with 30-year architectural shingles, Low E, Argon filled, double-hung, tile-wash series white vinyl windows, and an engineered roof truss & floor system.
MORE Energy Efficiency
More energy efficiency features in our homes mean lower energy costs for you. Enjoy a 75-gallon power vent as water heater, optimal wall, ceiling, and basement insulation, programmable thermostat, 16 SEER Air Conditioning, 96% efficient gas furnace, and so much more.
Our Standard Is Their Upgrade
When choosing the right builder, quality and value are at the top of the list. Always ask: What am I getting for my money? What’s included in the price, and what’s an upgrade? No matter which home you choose, every home we build includes:
 DOWNLOAD PDF
DOWNLOAD PDF
Exterior
8’ Tall, 42” Wide Front Door (per plan)
Stone on Front Elevation
Rear Covered Porch
Multi-slide Glass Doors
8’ Tall Garage Doors
Finished Garage (Drywall & Painted)
Enhanced Landscape Package with Street Tree
Kitchen
Ceiling Design in Kitchen/Great Room (barrel, coffered, etc.)
Professional Series Appliances (Double Wall Oven, Microwave Drawer, Dishwasher, 5-Burner Cooktop, Decorative Hood)
Added Cabinet Features (Spice & Utensil Pull-Outs,Trash Can Pull-Out, Roll-Out Shelves)
Sliding Barn Door at Pantry or Laundry Room (per plan)
Tile Backsplash in Kitchen
Built-In Cabinetry with Quartz/Granite & Wood Shelving in Walk-In Pantry
High-Arch Pull Down Faucet (Chrome, Brushed Nickel, Black or Gold)
Bathroom
Real Upgraded Tile in Laundry & Secondary Bathrooms
Real Upgraded Tile in Master Bathroom
Floor to Ceiling Tile in Shower
Zero-Threshold, Tile Mud Pan Primary Shower Floor
Frameless Glass Shower Door
3-Piece Basement Rough-In for Future Bathroom
Moen Bathroom Collection (Chrome, Brushed Nickel & Black)
Interior
3.5” Craftsman Window Casing
3.5” Craftsman Door Casing
Double Hung Windows
36” Gas Fireplace with Mantel
Wood Window Trim
Decorative Window Head Trim
5” Baseboard Trim
5” Crown Molding on 1st Floor
Decorative Trim Detail (per plan)
Level 1 Granite or Quartz Throughout Home
8’ Solid-Core Interior Doors
1 Set of Oak Stairs
Level 2 Flooring (Engineered Hardwood, LVP or Laminate)
Level 3 Cabinetry (Soft-Close Drawers & Doors, Dovetail Drawers, Full Overlay Doors)
Elevated Cabinet Hardware with Multiple Finish Options
9’ & 11’ High Ceilings
Whole-House Humidifier
Elevated Lighting Packages in Multiple Finishes or Lighting Allowance
R-49 Ceiling Insulation & R-21 Wall Insulation with Foam Energy Sealing
Power Vent Water Heater
Complimentary Custom Design Consultation
Built-In Cabinetry with Quartz/Granite in Laundry
Built-In Drop Zone Desk (per plan)





