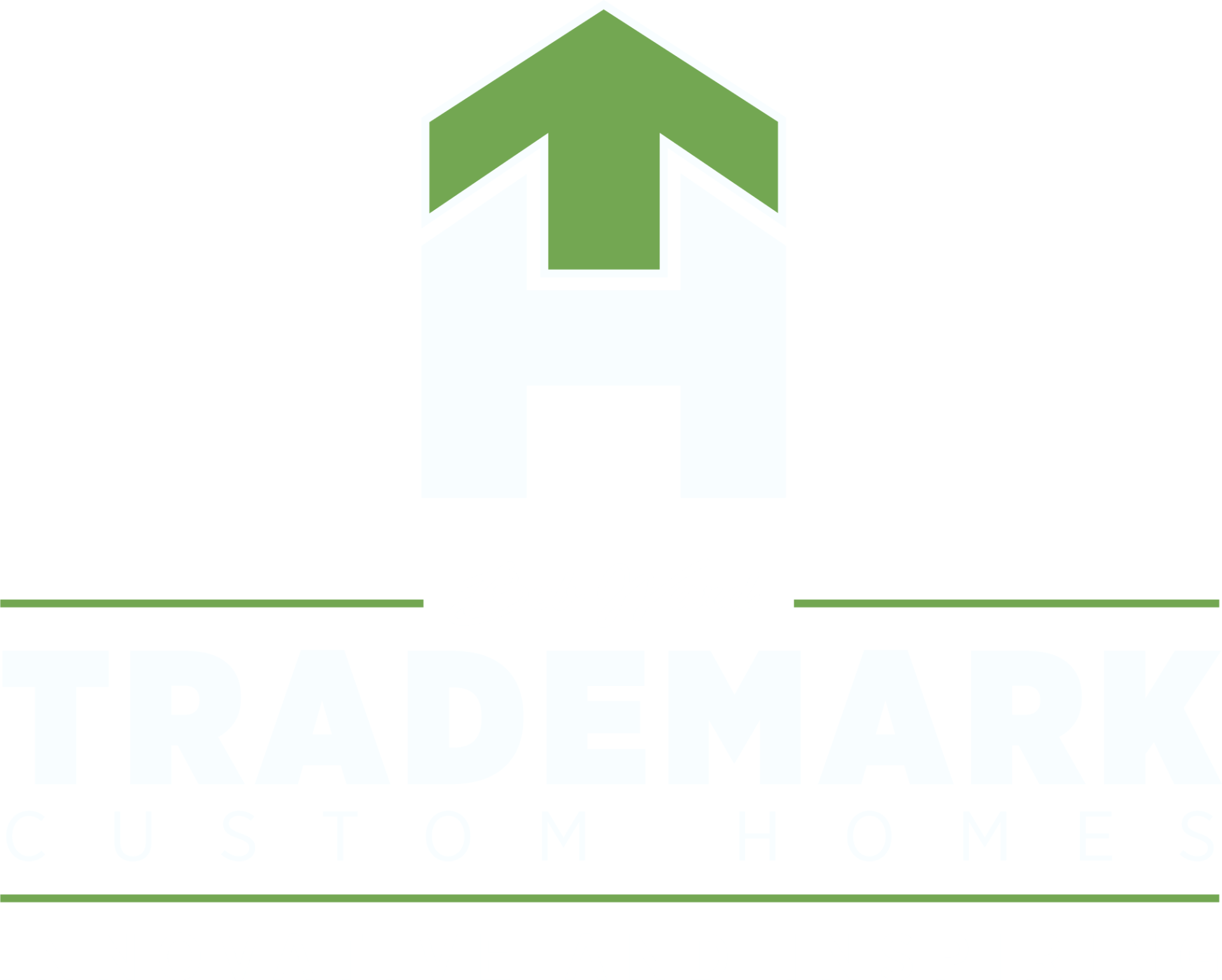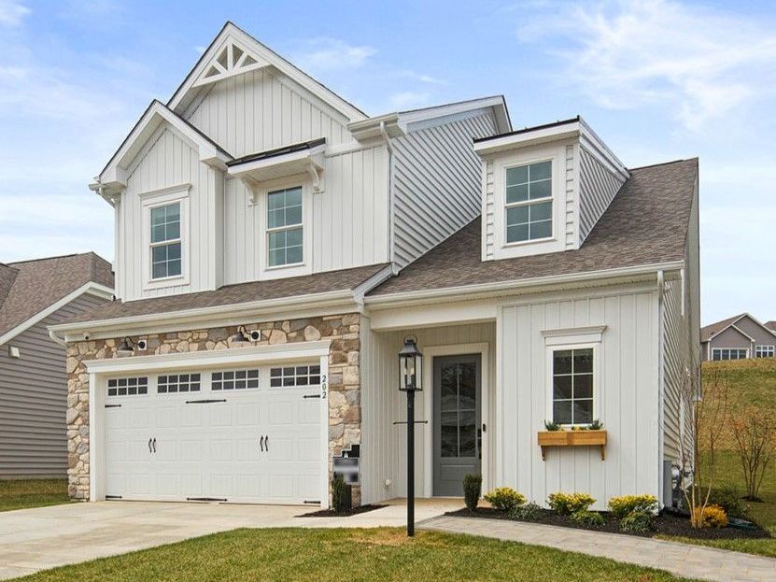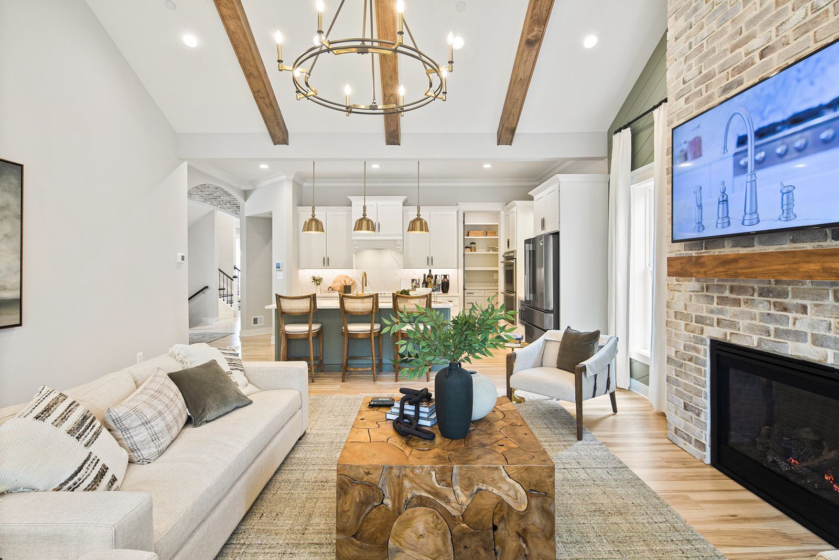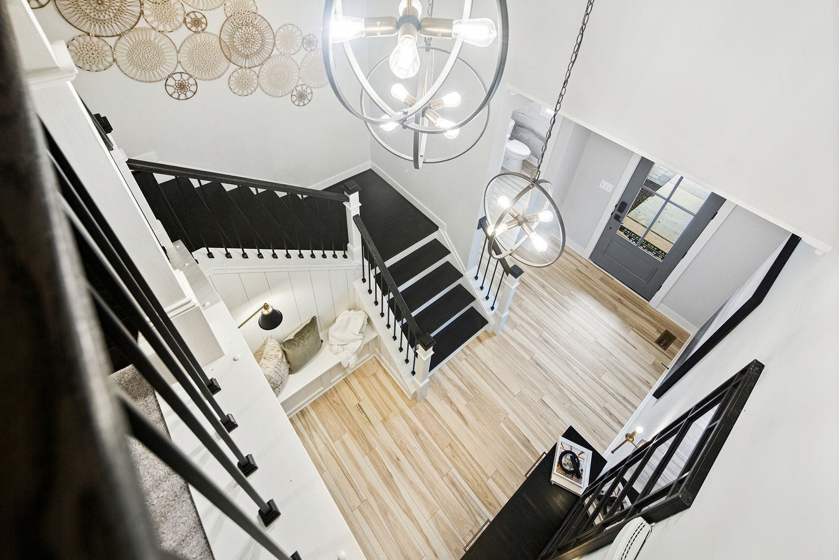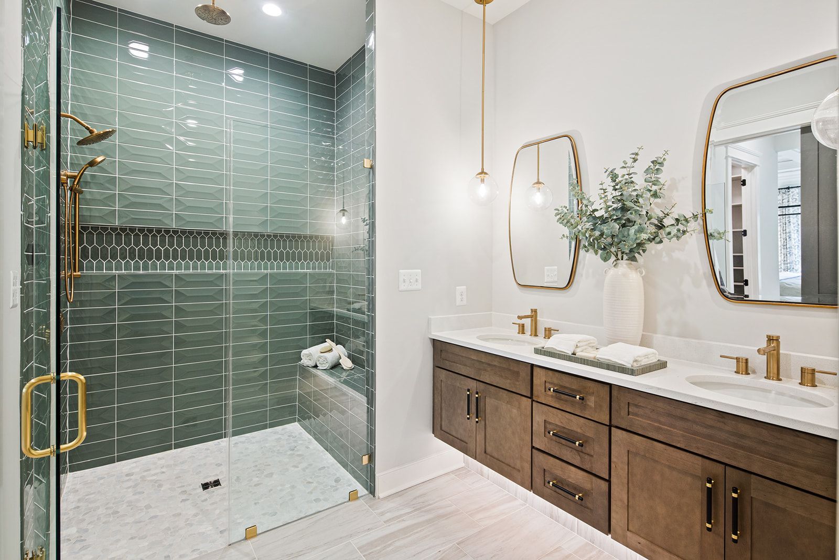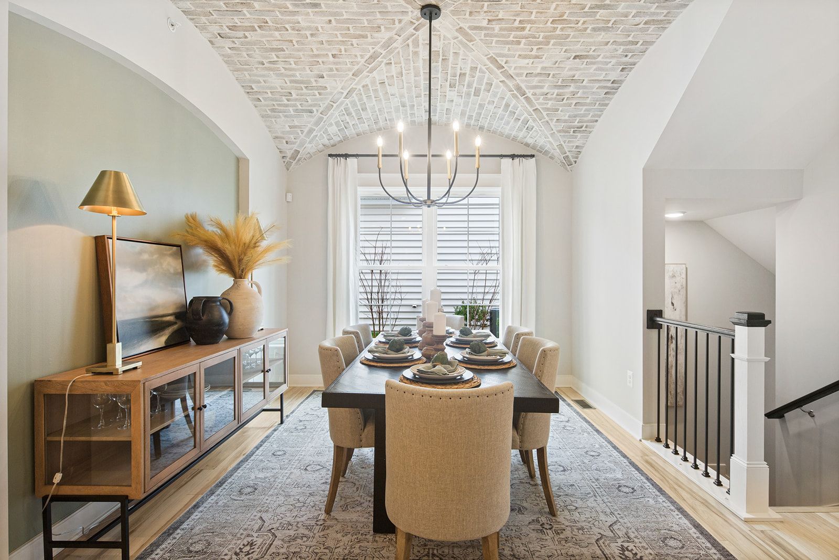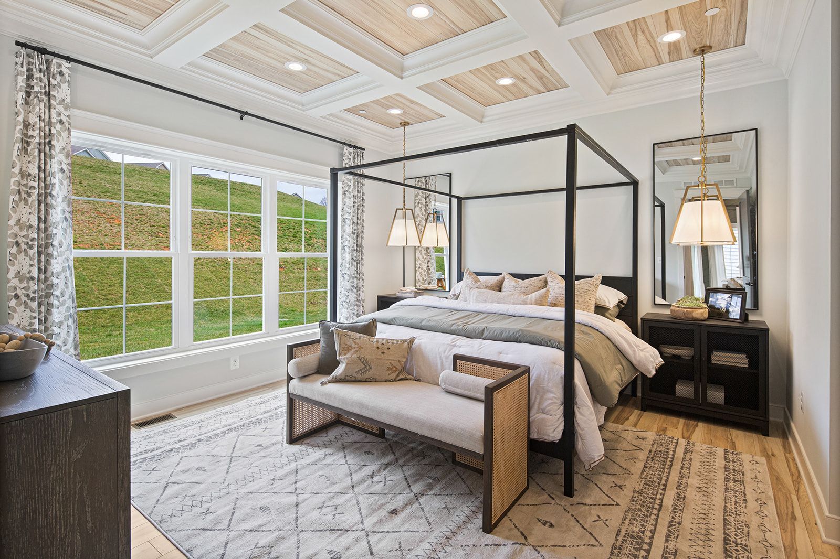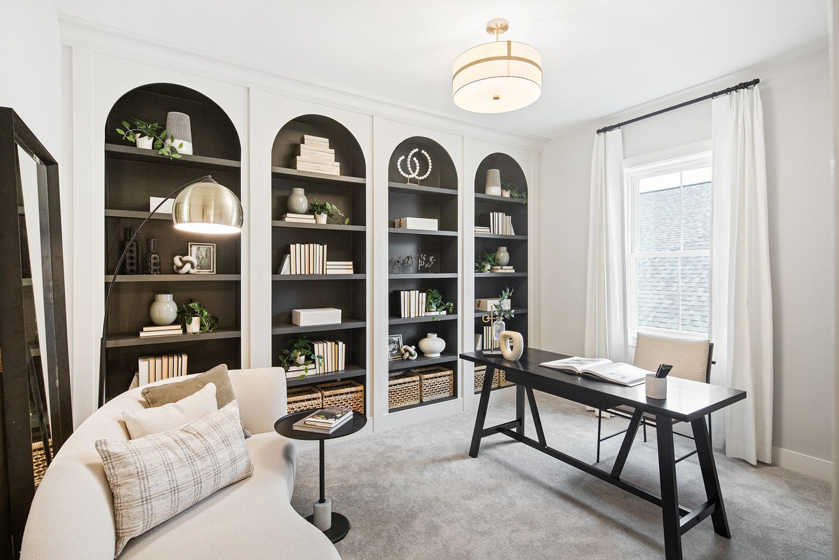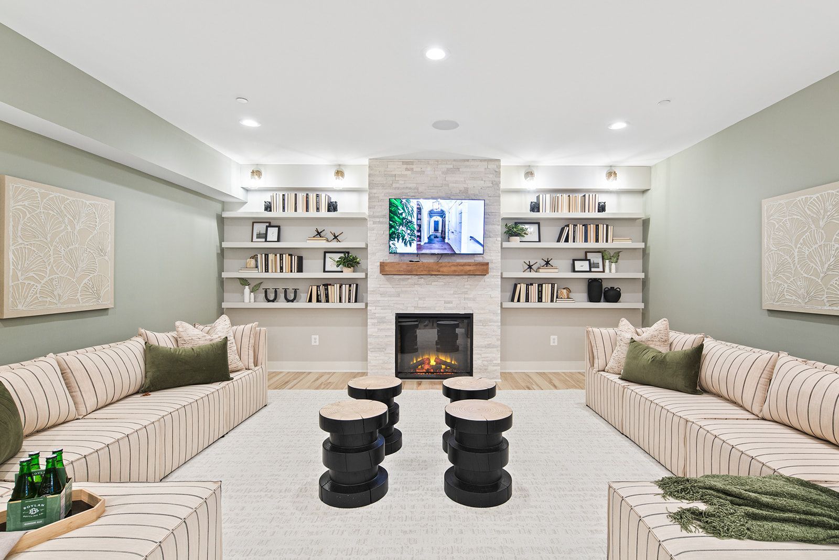THE CHASE
3 Beds | 2.5 Baths | 2,298 Sq. Ft. | 2 Car Garage
Enjoy the craftsmanship of our Chase single family floor plan! This floor plan boasts a spacious open concept, unique ceiling treatments, a gourmet kitchen, and a spa-like ensuite bathroom with a zero-threshold shower and soaking tub! It's time to envision the possibilities and build the home you've always wanted. Dive into our floorplans and let's bring your vision to life!
