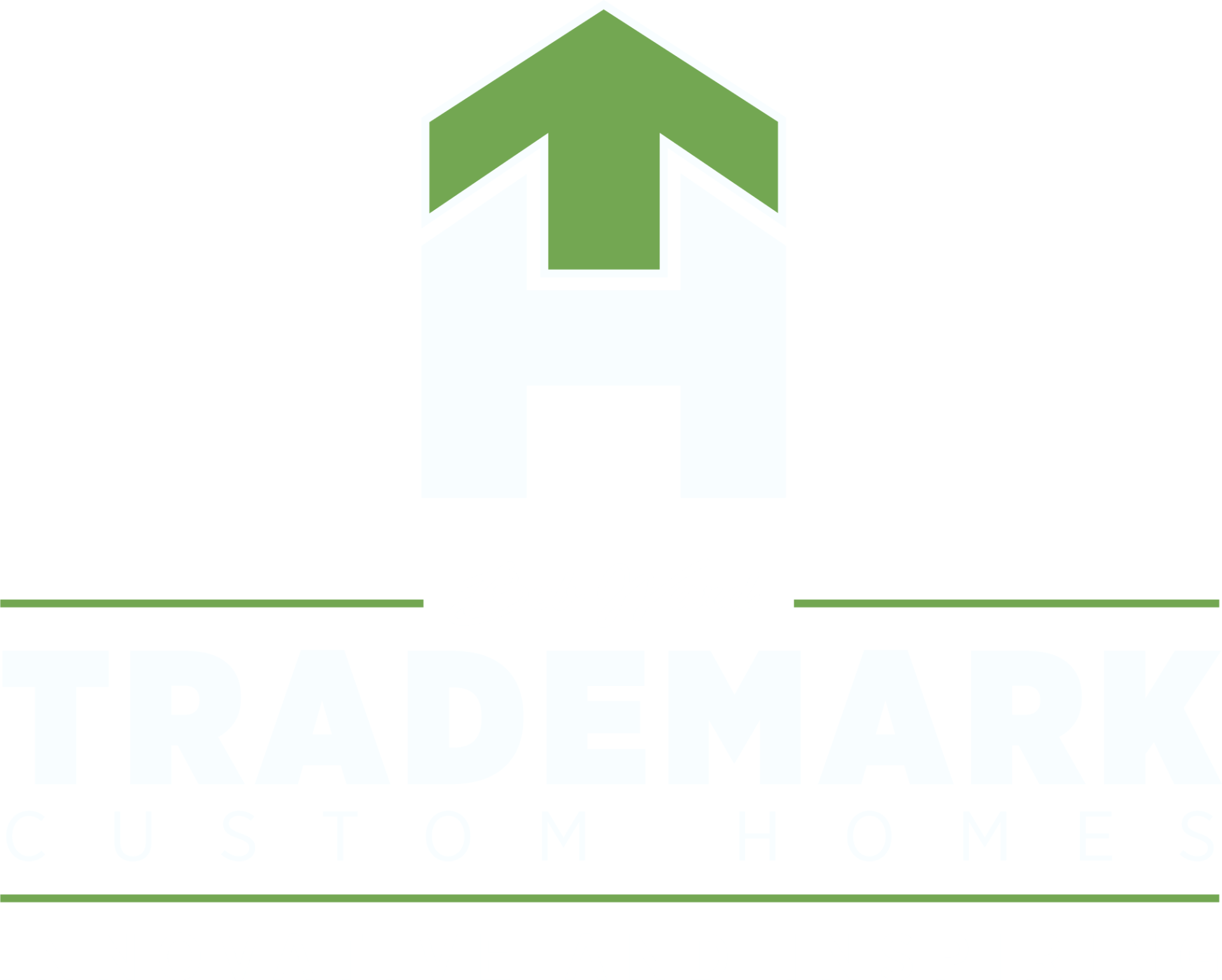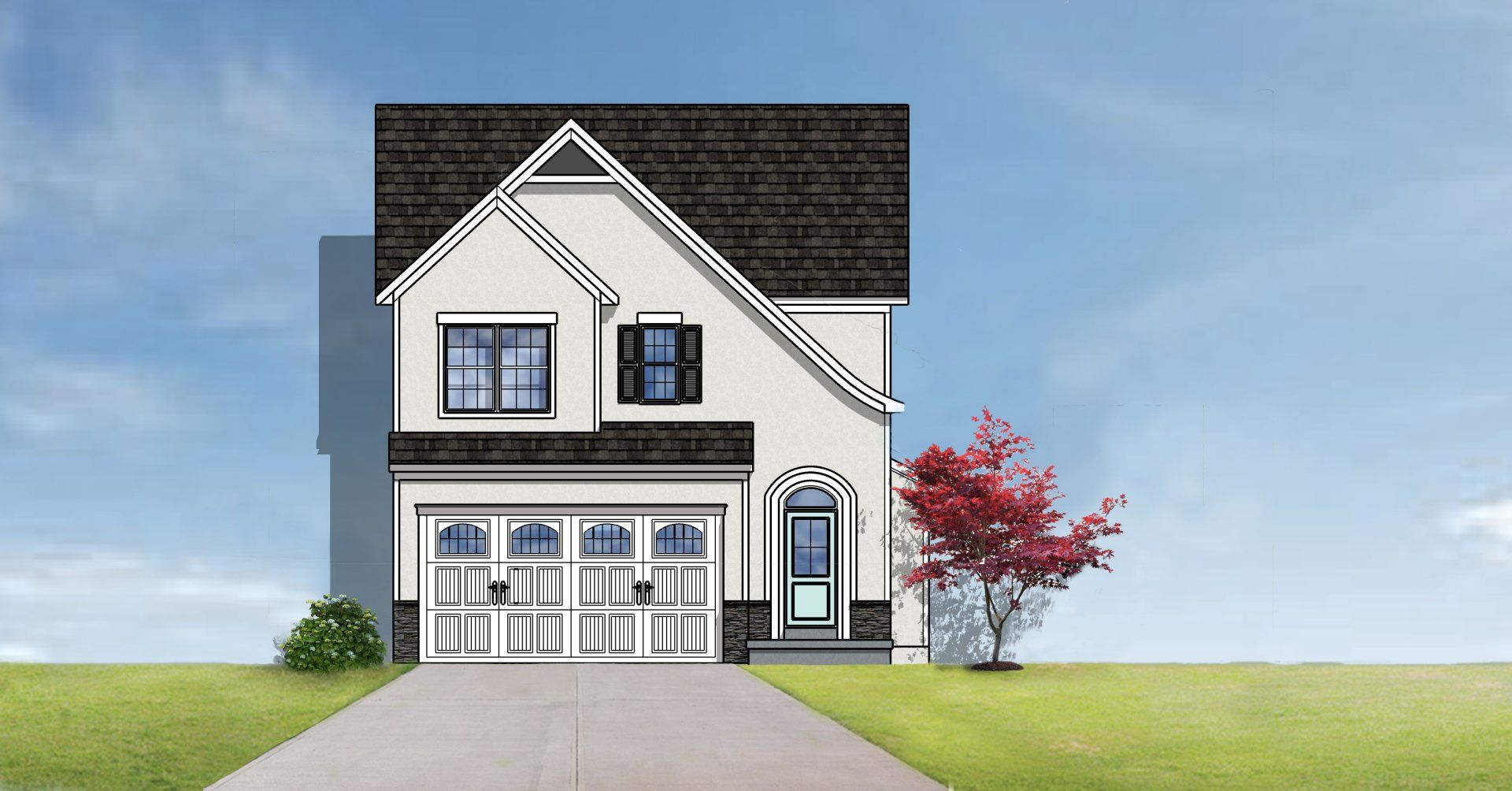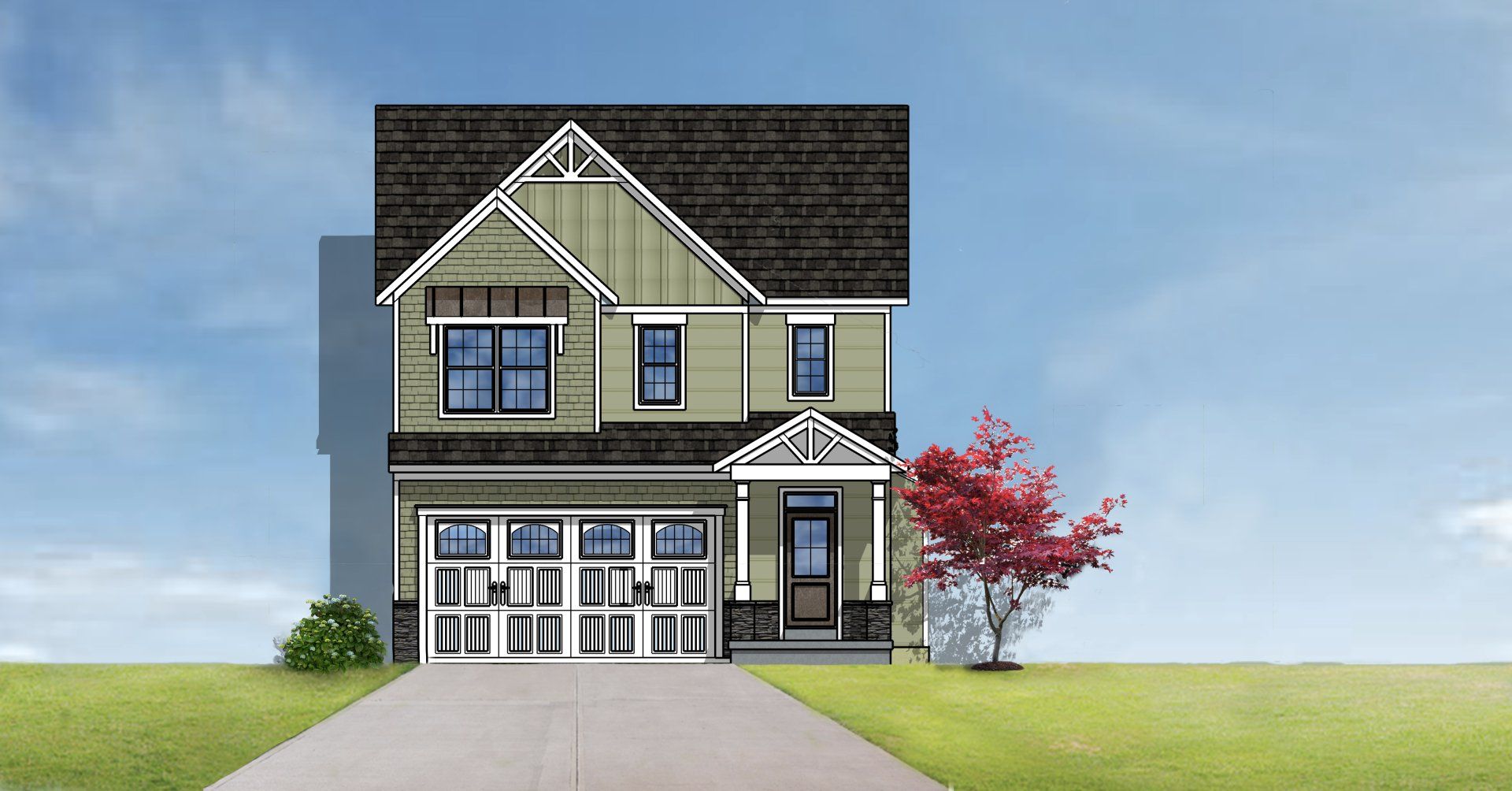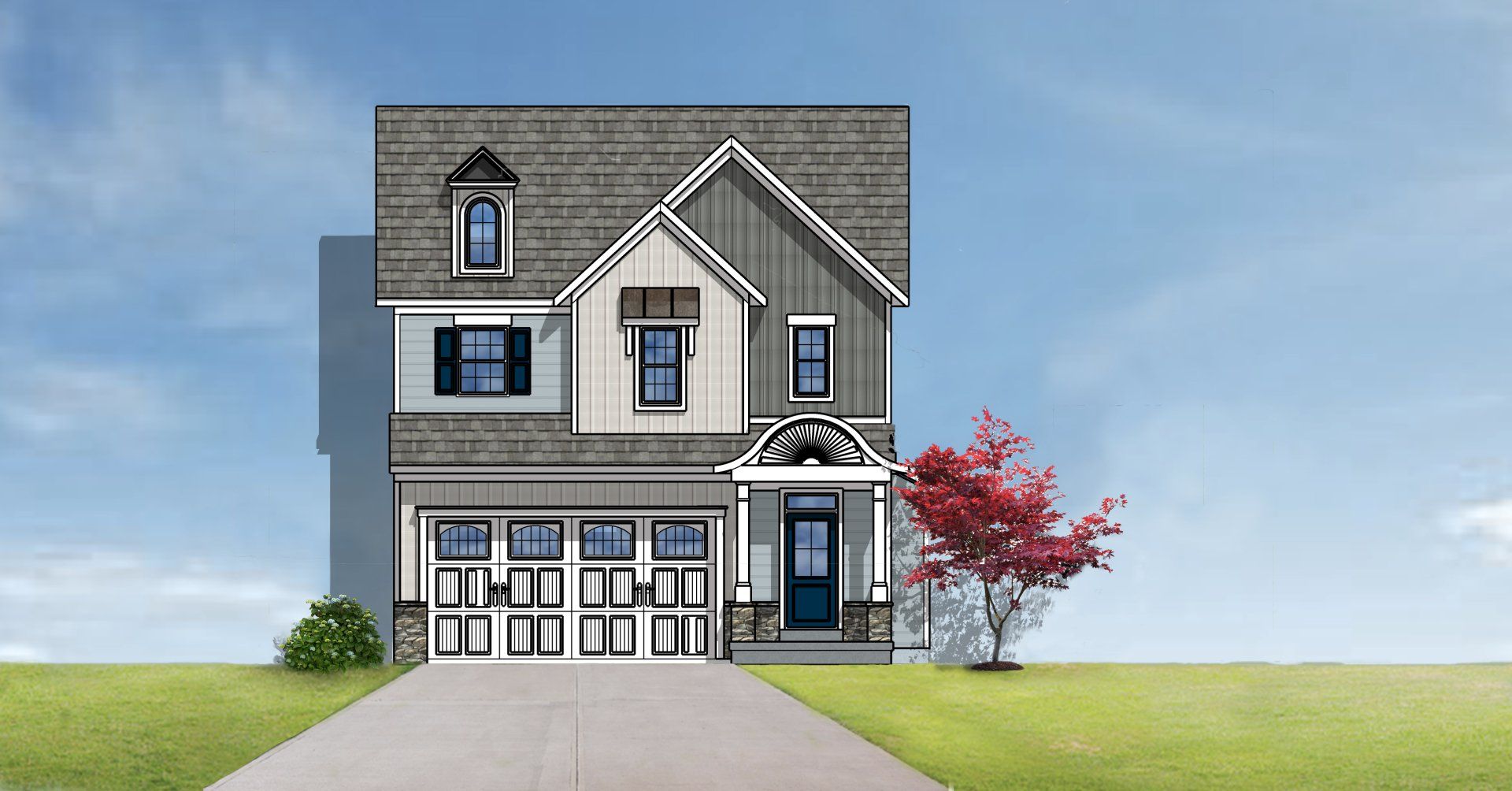THE MILLENNIAL
3-4 Beds 2.5 Baths 2,145 Sq. Ft. 2 Car Garage
This original open-concept design brings the cooking, dining and gathering areas together for a seamless transition of your favorite home spaces. Adjacent sets of tall, sliding glass doors extend your living space from the cozy interior to the fresh outdoors onto the covered porch. The laundry room conveniently neighbors generously sized bedrooms each with a walk-in closet making for a spacious second level.
Stay tuned for upcoming photos of this brand new floor plan coming soon!




